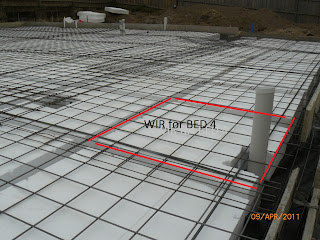A Fine Melbourne day today, 4pm visited the site, more activity on the Sewer plumbing - looks OK, all conduits in and connected to the main sewer line which runs at the rear of the block around 3m below surface level.
They have exposed the pre run telecommunications conduits at the front of the block, ready to trench this to the front LH corner of the house. Looks like the position marks are there for the retaining wall posts to be fitted as well which lines up with the discussion I had with the construction manager CR .
Progress on the electrical issue from the other day, the electrician finally rang me today, he agreed that the max load would be around 94A....lines up with my calculated amount of 95.6A. He suggested the supply might be undersized, the cable would be OK, but the main c/breaker would not. There seems to be a communications breakdown between the builder and the contracted sparky who puts the application into the supply authority, no details of the house load were passed on - something they should take up to avoid future problems like this.
With that all sorted, looks like a 3phase supply should be installed. Now for the extra cost - see what they quote for this variation. Here is my summary for the trade prices for the upgrade :-
No extra for running the cables as they would have had to run the correct one the first time.
No extra for digging a trench " ditto as above"
Extra $15 per meter for 10m run ( approx) for the upgraded cable from single phase to 3 phase.
Extra $200 to install a 3phase comb in the switchboard
Extra $80 on the Supply authority truck appointment.
and of course the 20% margin the builder puts on top of this pricing.
Pic's from today










